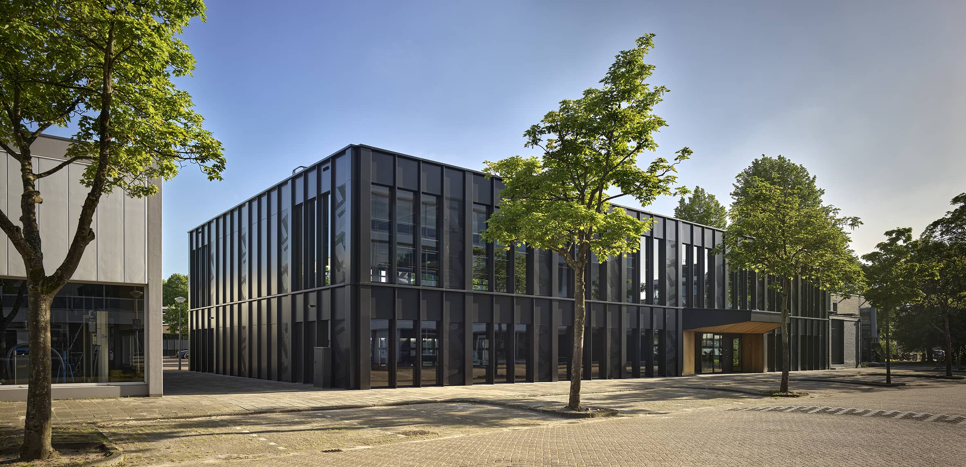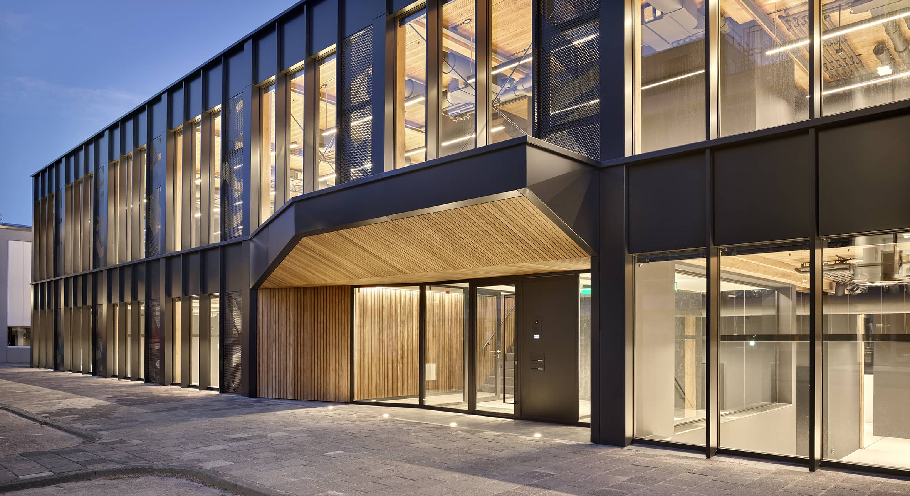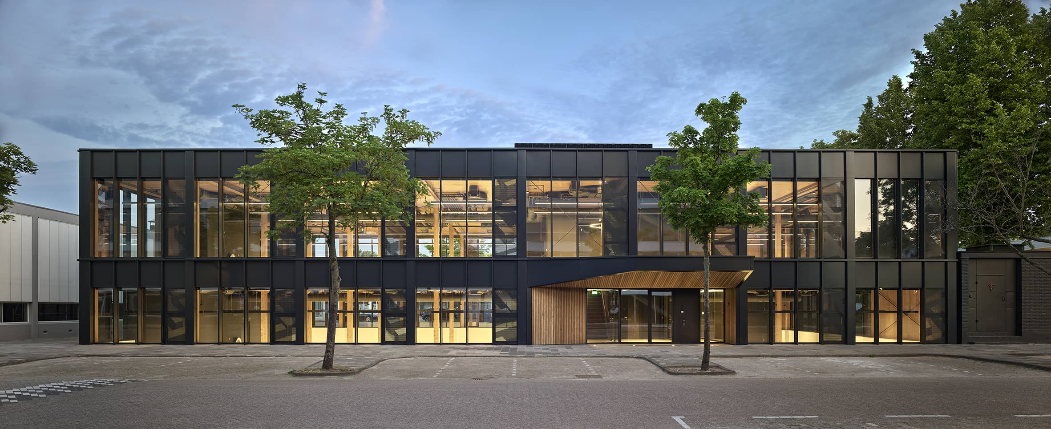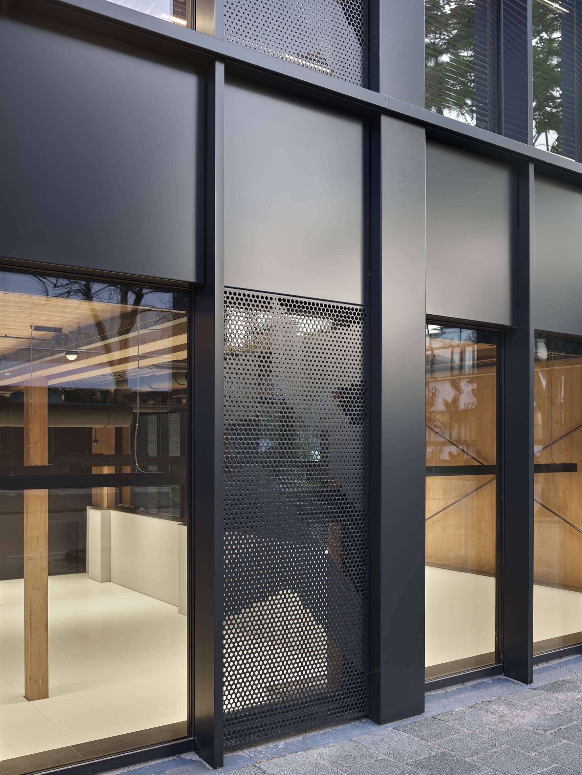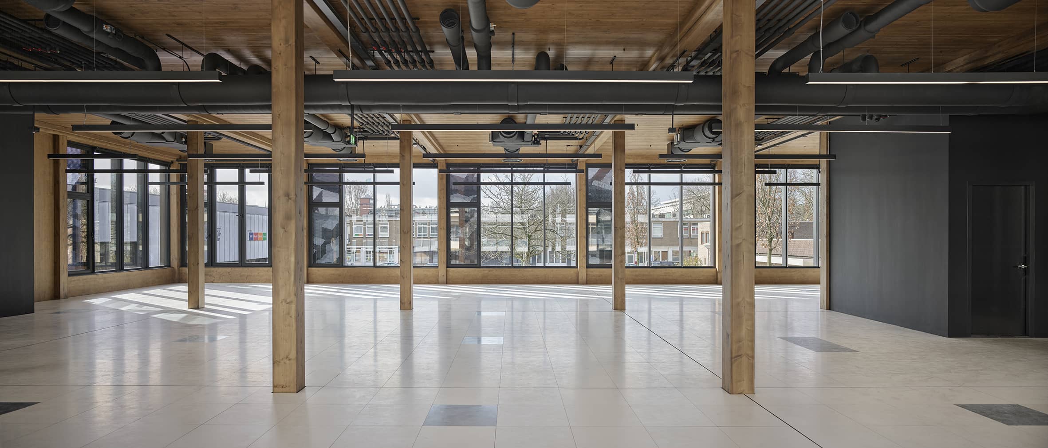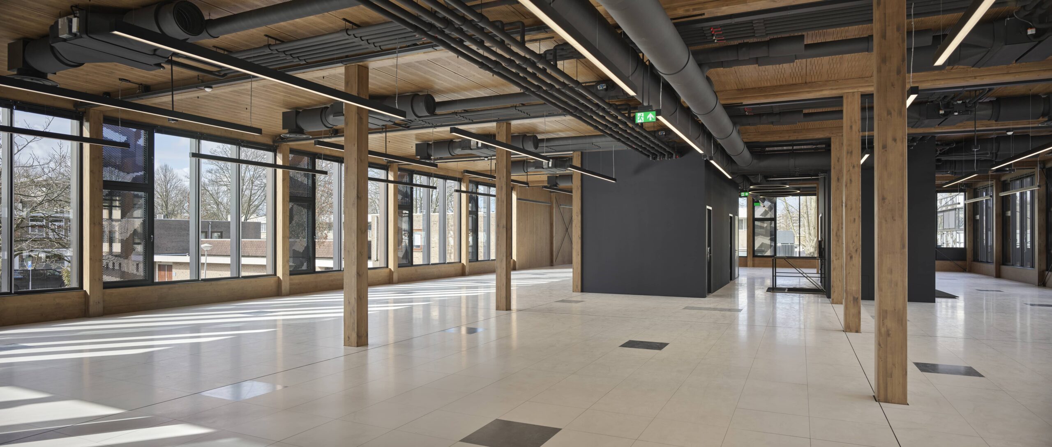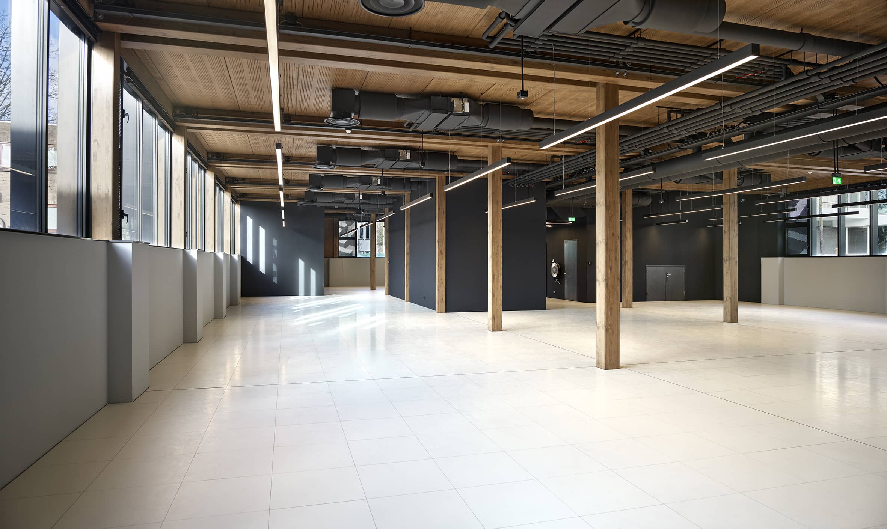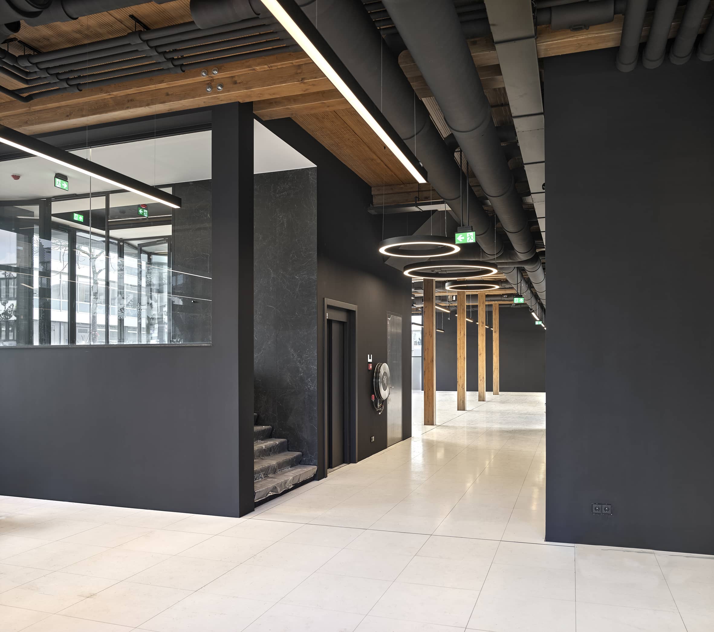ROOSWIJCK 5 | AMSTERDAM
Urban and sturdy, Rooswijck 5 shines with simplicity. A super flexible building that blends seamlessly into the popular Buitenveldert district. This post-war neighbourhood is characterised by rectangular street patterns and subdued, rhythmic facades. The steel facade articulation of Rooswijck 5 ties in with this. The narrow gable fins create a solid structure with fine sharp lines that refine the rhythm. Art-Punch perforated facade panels display the urban isometry of Cornelis van Eesteren’s 1935 AUP.
The modern office building with a 100% wooden support structure made of cross-laminated timber (CLT) offers two extra-high storeys with maximum freedom of layout. This makes the building suitable as office space, but also as a studio, clinic or (sports) studio, for example. Both floors function independently and share the common entrance. The interior breathes a warm atmosphere thanks to the sustainable, energy-efficient wooden construction and floors. Energy-efficient installations and natural light ensure a pleasant indoor climate.
